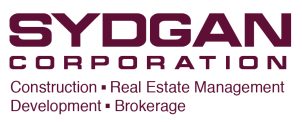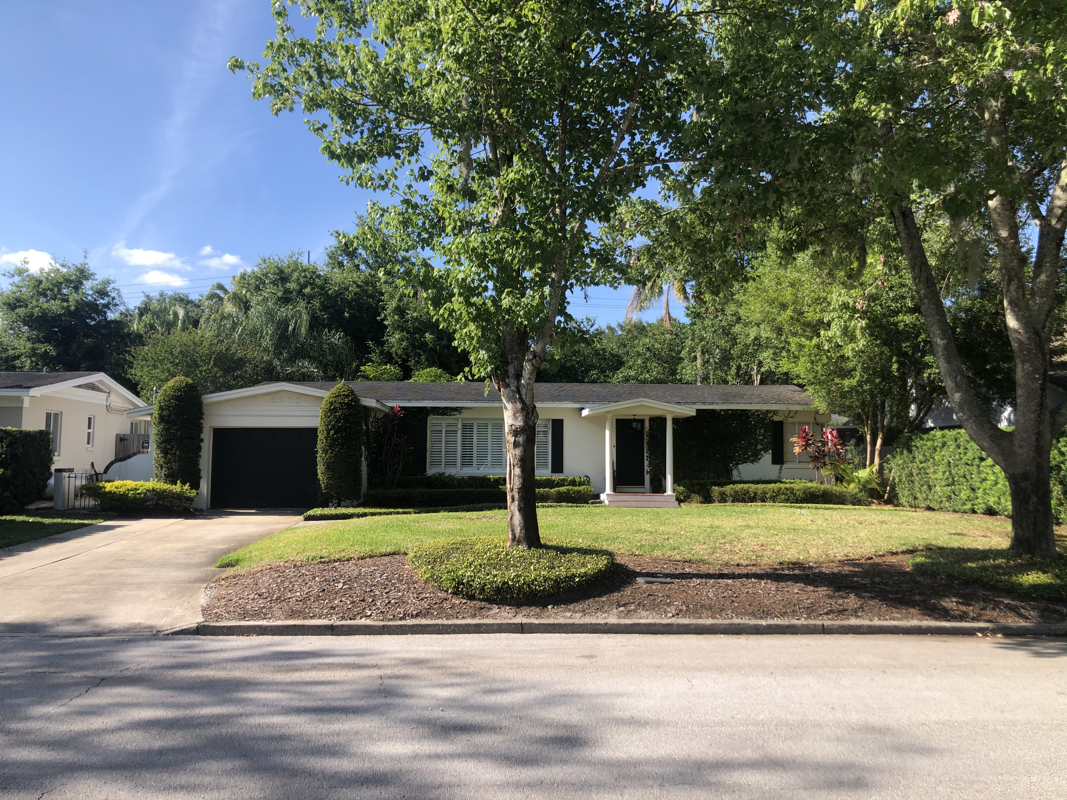4570 Virginia Drive - BALDWIN PARK - $648,000- MLS LINK
|
Stunning Baldwin Park townhouse is both inviting and turnkey with updated features throughout. Located in a highly desirable location just around the corner from downtown shopping, dining, fitness center, community pools, parks and more. This home features a modern floorplan and grand entrance showcasing towering columns and pleasingly landscaped grounds welcomes you to the first floor. Entering from the two car garage, there is a convenient "charging" station and key drop area. Also located on the first floor is the 3rd bedroom, offering tile flooring, generous storage, private full bath w/shower, built-in desk and access to the covered outdoor patio with private entrance! 10’ ceilings and wood flooring throughout create an open, spacious feel to the second floor that features a charming powder bath, kitchen with adjacent dining room for entertaining, and a stunning living area that opens onto the covered patio with sensational views that can be enjoyed in all seasons. Meticulous attention to detail is presented in the kitchen, boasting Maytag/Whirlpool stainless steel appliances, upgraded 42" wood cabinets with crown molding and exquisite silestone quartz countertops as well as upgraded 20 x 20 floor tiles that spill into the foyer. The fully carpeted 3rd floor is where you will find the lavish master bedroom with walk-in closet, private bath with double sinks, shower and granite countertops, as well as the second bedroom, a large bath with tub/shower combo and silestone counter, a cozy loft and laundry room. This exceptional home won’t last long! Call to schedule a private tour today!
Baldwin Park is an incredible community with great amenities - three private pools, two lakes, miles of walking and biking trails, green space and parks, tennis courts and three baseball diamonds. This townhome is walking distance to the village, one block to Meeting Place fitness center with an Olympic-size pool, party room and private workout area. Beautifully Renovated Orwin Manor charmer with beautiful landscaping steps from Lake Winyah and Lake Estelle. Huge and private back yard with brand new paved deck. Open floor plan with bright and sunny Florida room. Like new wood parquet floors and crown molding make this a gem. Sophisticated buyers will adore new vintage tile in the master bathroom. Large kitchen space with tons of light. One of the bedrooms is perfectly situated for an office. Centrally located and close to Sun Rail Station, Orlando Museum of Art, Mead Gardens, Florida Hospital, Winter Park and fabulous restaurants on Orange Avenue. Newer hot water heater and AC handler and compressor (3 ton). New Roof and landscaping, light fixtures, windows in bathrooms, paint and light fixtures and stainless steel appliances. Great neighborhood - family friendly. Lot 75 x 120. Plenty of space to expand home or add pool. |
Bedrooms and bathrooms
- Bedrooms: 3
- Full bathrooms: 2
Heating
- Heating features: Forced air, Electric, Gas
Cooling
- Cooling features: Central
Appliances
- Appliances included: Dishwasher, Dryer, Freezer, Garbage disposal, Microwave, Range / Oven, Refrigerator, Washer
Other interior features
- Total interior livable area: 1,618 sqft
- 1 Car Garage
Gallery
Location1115 Munster Street
Orlando, FL 32803 Contact |

